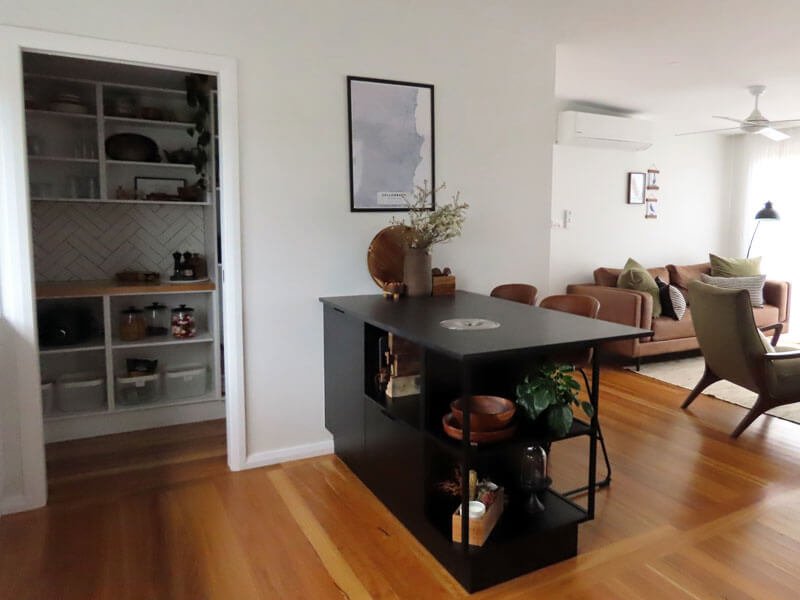SMALL KITCHEN DESIGN IDEAS
Maximising Small Kitchen Spaces: Design Ideas for Efficiency and Style
Living in a home with a small kitchen doesn't mean you have to compromise on style or functionality. With the right approach, you can incorporate Small Kitchen Design Ideas that will transform your compact kitchen into a spacious, efficient, and stylish space. Thoughtful kitchen renovation planning and intelligent design choices are key to maximising your small kitchen space.
In this article, we will cover
Clever Storage Solutions
Space Saving Appliances
Optimising Counter Space
Smart Design And Layout Choices
Creative Use Of Space
Here are some ideas and tips to help you achieve this.
1. Clever Storage Solutions
Utilise Vertical Space
One of the most effective ways to maximise storage in a small kitchen is to use vertical space. Install wall-mounted shelves or cabinets that reach up to the ceiling. This approach provides additional storage and draws the eye upward, creating the illusion of a taller space. Consider using open shelving to store frequently used items, which can also add a decorative element to your kitchen.
Pull-Out Storage
Pull-out cabinets, drawers, and pantry systems are perfect for small kitchens as they allow you to access items stored at the back without rummaging through everything. Consider pull-out trays, spice racks, and basket drawers for storing kitchen essentials in an organised and easily accessible manner.
Under-Cabinet Solutions
Use the space under your cabinets by installing under-cabinet lighting, hanging rails for utensils, or even small shelves for spices and condiments. This area is often underutilised and can provide convenient storage without taking up additional counter space.
2. Space-Saving Appliances
Compact Appliances
Invest in compact or multifunctional appliances designed for small spaces. For instance, consider a combination microwave and oven, a slimline dishwasher, or a refrigerator with a smaller footprint. These appliances save valuable space while still providing the functionality you need.
Integrated Appliances
Built-in appliances can help create a seamless look in a small kitchen, reducing visual clutter and making the space appear larger. Integrated dishwashers, refrigerators, and ovens blend with cabinetry, offering a sleek and cohesive aesthetic.
3. Optimising Counter Space
Extendable or Drop-Leaf Countertops
For extra workspace when needed, consider installing an extendable or drop-leaf countertop. These can be folded down when not in use, saving space and providing flexibility for cooking or dining.
Use of a Kitchen Island
A small kitchen island can be a great addition, offering extra counter space and storage. To maximise functionality, opt for a mobile island on wheels that can be moved around as needed or one with built-in shelves or drawers.
We recently had the pleasure of building a beautiful kitchen for Collombatti Cottage, a farm-stay Bed and breakfast on a rural block in Collombatti on the Mid-North Coast. View all images here.
4. Smart Design and Layout Choices
Open Shelving
Open shelving provides additional storage and keeps the kitchen feeling open and airy. Display your best dishes and glassware to add a personal touch. However, keep it minimal to avoid creating a cluttered look.
Light Colours and Reflective Surfaces
Choose light colours for walls, cabinets, and countertops to create an open and airy feel. Reflective surfaces, such as glossy tiles, glass splashbacks, and stainless steel appliances, can also help to bounce light around the room, making the space appear larger.
Consistent Colour Palette
A consistent colour palette throughout the kitchen can create a sense of continuity and spaciousness. This technique helps expand the space visually by reducing visual breaks and keeping the eye moving seamlessly.
Efficient Layouts
The layout of your kitchen can significantly impact its functionality. For small kitchens, the galley or L-shaped layout often works best. These layouts allow for efficient workflow and maximise the available space. Ensure that the "kitchen triangle" — the distance between the sink, stove, and refrigerator — is optimised for convenience and accessibility.
5. Creative Use of Space
Corner Storage Solutions
Corners often become dead spaces in kitchens. Corner cabinets with pull-out or carousel systems can make the most of these areas, providing easy access to pots, pans, and other kitchen essentials.
Multipurpose Furniture
Incorporate multipurpose furniture, such as a foldable dining table or stools that can be tucked away when unused. This flexibility allows you to adapt the space according to your needs, whether for cooking, dining, or entertaining.
Conclusion
A small kitchen doesn't have to feel cramped or cluttered. By implementing these design ideas and storage solutions in your kitchen renovation, you can create a stylish and efficient kitchen that maximises every inch of space. Remember, the key is to prioritise functionality while maintaining a cohesive and aesthetically pleasing design. With thoughtful planning and a bit of creativity, your small kitchen can become a beautiful and practical space that you'll love to cook and entertain in.
Recommended Reading
Envision Kitchens prides itself on being the Central Coast and Newcastles' Kitchen Renovation Specialists.
If you want personalised advice on maximising your small kitchen footprint while renovating your kitchen, get in touch today. We give each customer a personal and custom Kitchen Renovation to suit their needs and tastes, using new and innovative products to turn your kitchen dream into reality! Envision Kitchens takes the time to get to know our customers personally to provide and suggest the best products to achieve their dream kitchen.
Don't hesitate to contact us with any questions about the cost of installing a new outdoor kitchen.





